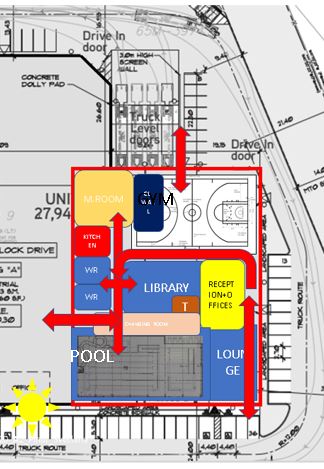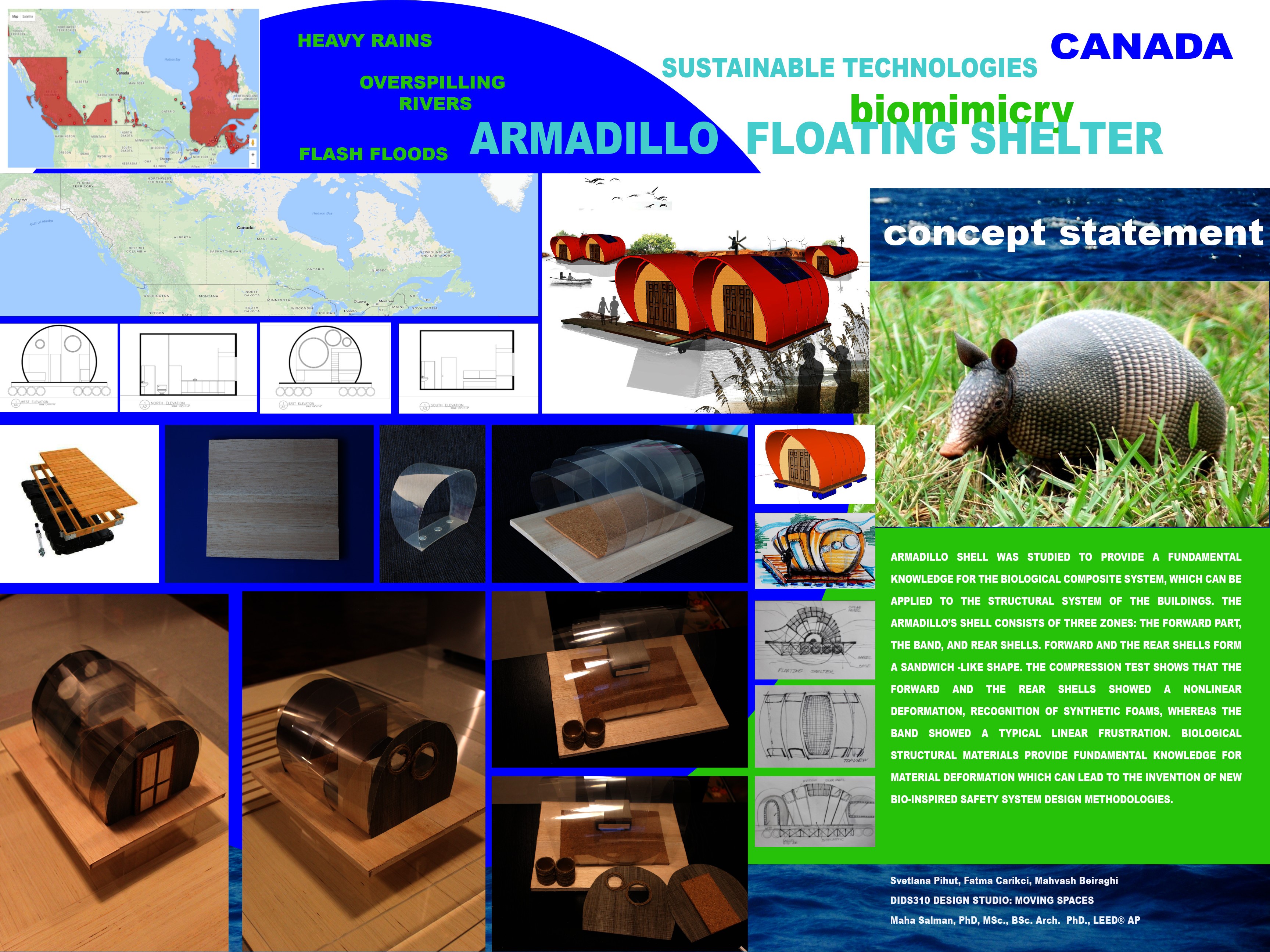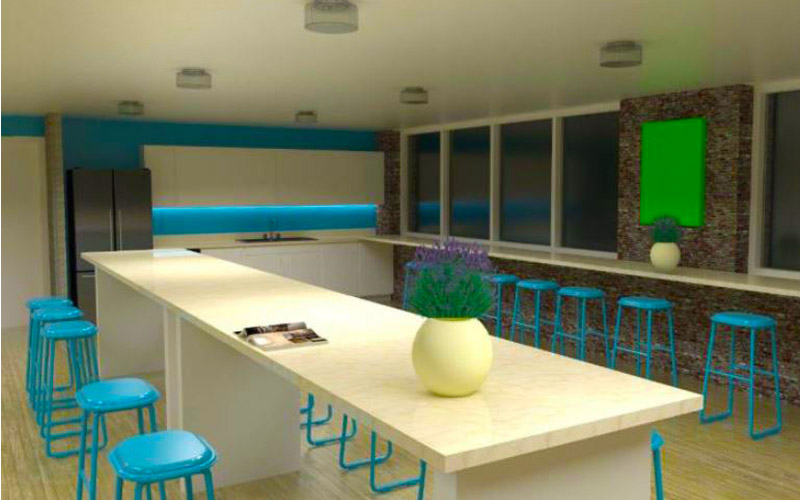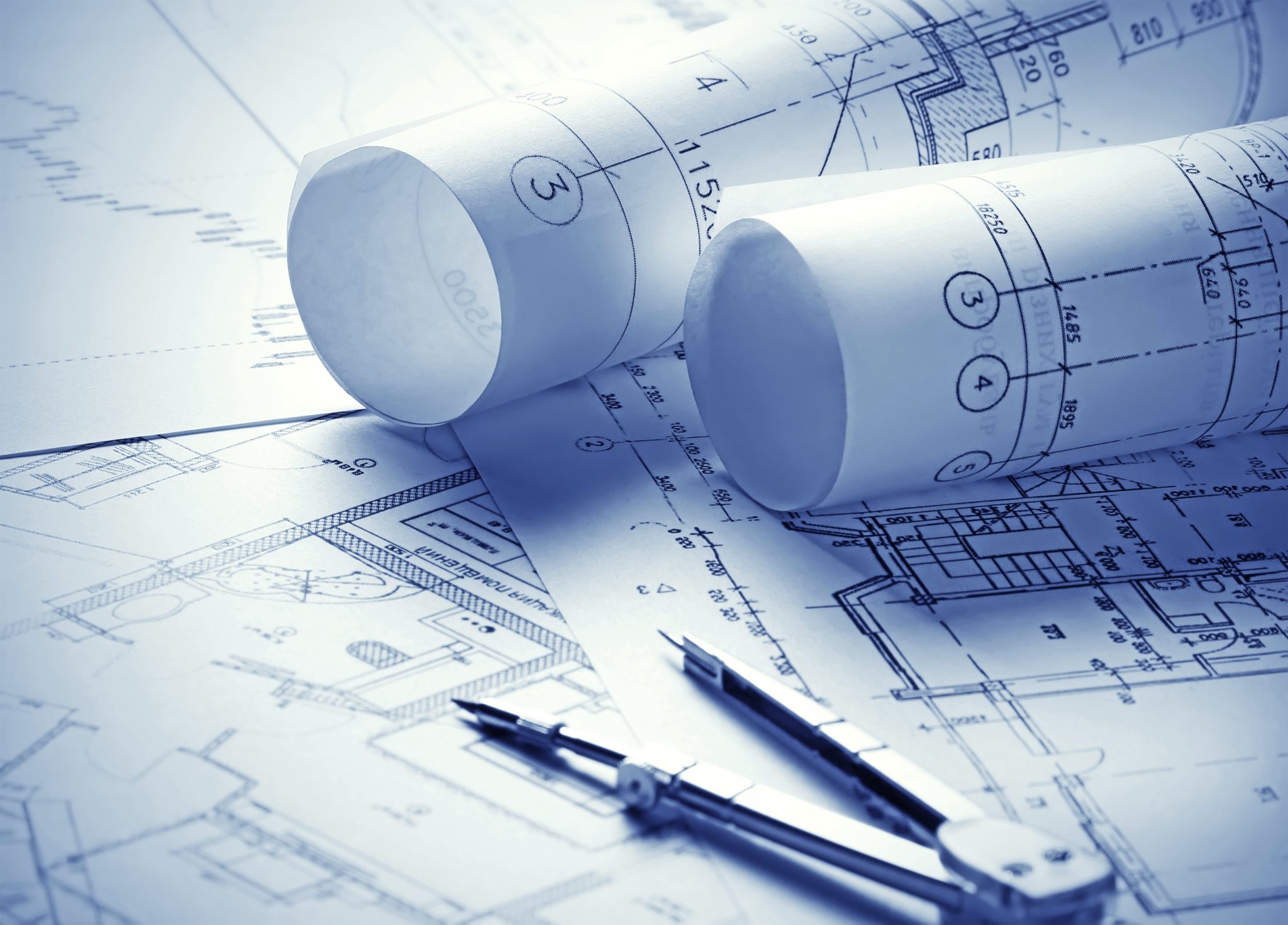CONCEPT. STRATEGY. DESIGN. DEVELOPMENT
Design Research and Space Programming
Programming is the first phase of every interior design project development. Programming is a process during which information about an future space/building is collected, analyzed, and interpreted correctly to provide a basis for design. Programming involves a good understanding needs and goals of the project.

Space Planning and Schematic Design
When Programming phase is complete that is best time to develop rough study drawings that may illustrate the basic concepts of the design. That drawing may includes spatial relationships of future interior spaces, basic scale, forms, physical impact on the future building for example daylight penetration, wind direction, noise and accessibility. Schematic Design is a base for set of drawings, site plan, floor plans, elevations and sketches.

Concept, Plan, and Design Development
Use Power of Design to create unique environment.

3D Visualization and Renderings
Use power of technologies to create 3D model and picture of future design, applying real material and finishes to future space.

Project Administration
Professional assistance in the preparation, and analysis of projects and performing many of the administrative tasks required for the smooth running of the project.

Interior Design Consultation
PowerDesign offers interior designing consultation that are tailored to our client’s preferences, making it possible to create interior environments without having to compromise on functionality and affordability. Contact our interior designer to know more about the interior design services we provide across Greater Toronto Area.

FF&E Development
Power Design assist in procurement of furniture, fixtures and equipment to create sustainable eco-freandly design.

